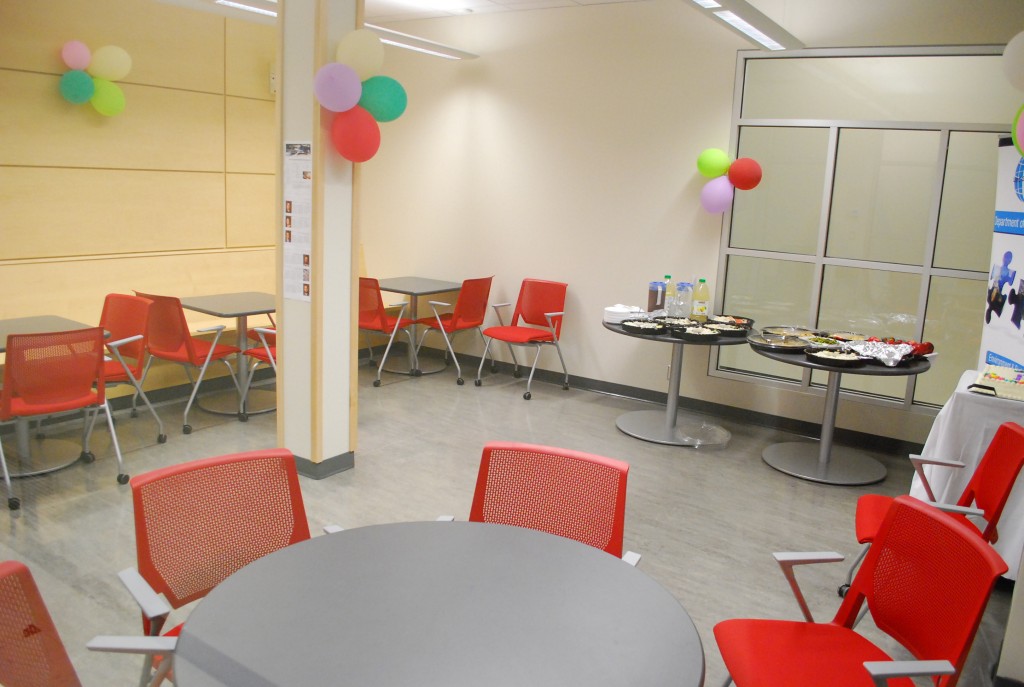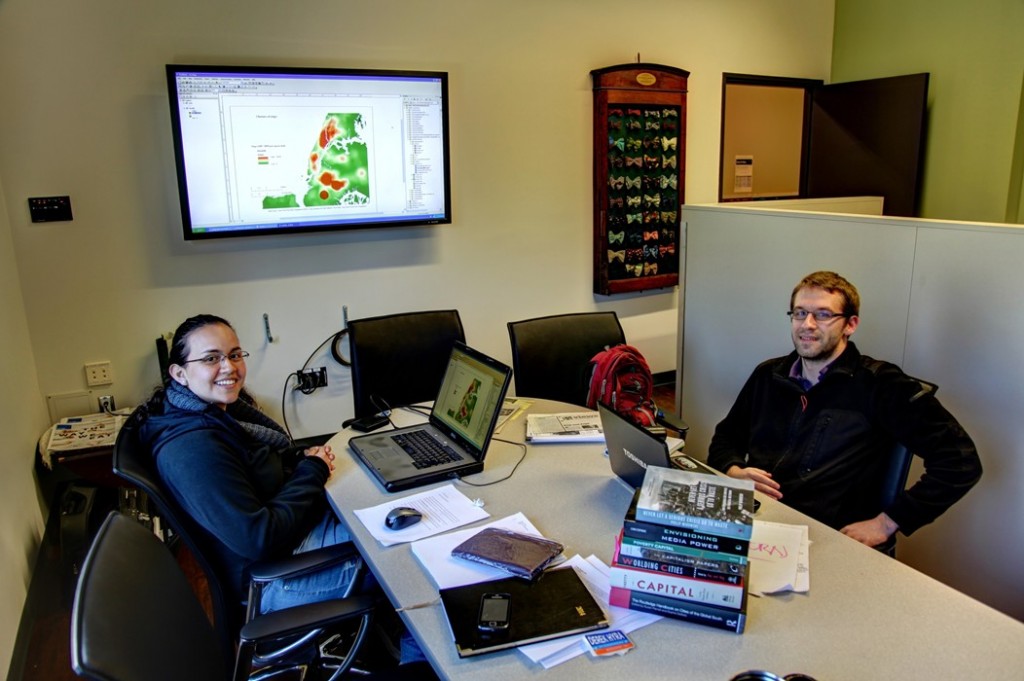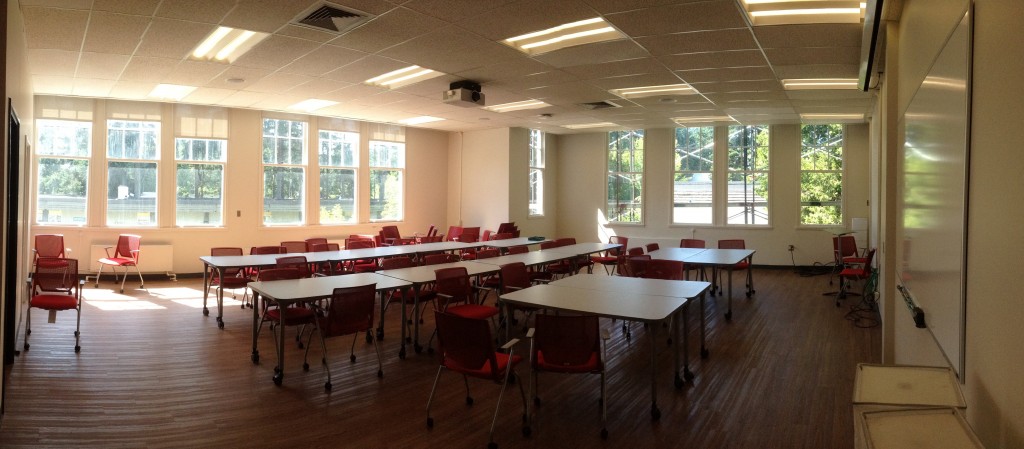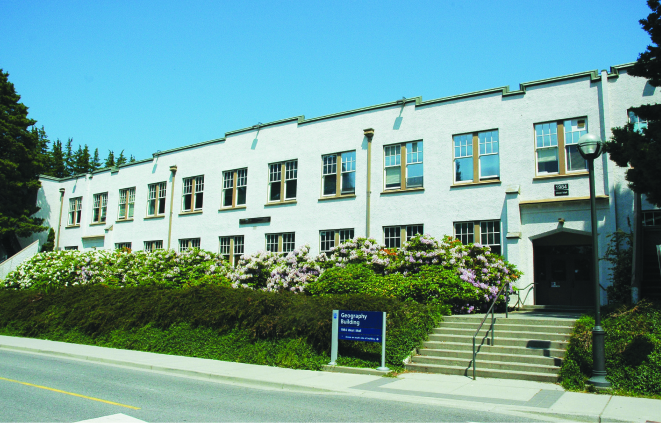During the summer of 2013, UBC initiated a large renovations project to address the long standing drainage issues affecting the Geography Building, to perform seismic upgrades in the crawlspace to improve the seismic integrity of the building, to make building envelope repairs and to paint the exterior of the building. This project will be completed by the end of August 2014.
The grand opening of the Biogeomorphology Experimental Laboratory in Ponderosa Commons in February 2014 meant that the physical geographers now have a large world-class laboratory. All physical geography research labs and certain storage spaces were relocated there, freeing up space in the Geography building. The department took this opportunity to evaluate other poorly-used spaces in light of departmental needs and embarked on renovations to four areas. The objectives were to renovate existing labs, improve social space and accommodate research space requirements. In addition to these projects, the GIC (Geographic Information Centre) underwent structural upgrades and renovations to accommodate the air photo collection as well as improve student study space; and the courtyard was significantly improved as a result of a public realm initiative. All in all it’s been a busy year with lots to show for it!
Rm 112 – Geographic Information Centre
In 2012, it was announced that the GIC would receive nearly 2.3 million aerial photographs depicting BC’s geographical history from the Provincial Air Photo Warehouse that closed in April 2012. To ensure public access to these photos, the GIC was renovated to accommodate the new photo collection. The current renovations also improve current student study spaces.
Rm 140 – Ross Mackay Graduate Lounge
Room 140 used to be four separate rooms—three for storage and one interior office which was rarely used. With the reorganization of storage material, walls were torn down, glass walls and wooden benches put in, creating one large and comfortable common space for graduate students. There was a department-wide competition for the naming of the room which was won by Dr. Graeme Wynn for “Ross Mackay Graduate Lounge” after the noted Canadian Geographer, a member of the Royal Society of Canada, and Willet G. Miller Medal Awardee, John Ross Mackay.


Rm 126 – Urban Studies Commons
Previously a physical geography laboratory, Room 126 has been redesigned to meet the needs of the Urban Studies program. The Urban Studies Commons is a multifunctional space that centralizes three related initiatives. The Commons houses the Editorial Offices of Urban Geography, an international refereed journal; hosts meetings of the UBC Urban Studies Coordinating Committee and urban-oriented seminars and workshops; and provides workspace for graduate students specializing in urban research projects.
Rm 229 – Seminar Room
Room 229 was previously a laboratory for the introductory GEOB courses, 102 and 103. With the changes in pedagogy during the last few years, a lab space was no longer needed. This opportunity allowed the department to completely redesign the former lab space as a nicer, larger, interactive seminar space for the colloquia and smaller seminar classes with a brand new A/V system.
Courtyard
The new courtyard is a part of a larger campus beautifying program by UBC Planning. It will now feature more green spaces, a greater diversity in flora, improved lighting and more public seating than the previous design of the courtyard. By removing the dense shrubs that once surrounded the pathway to the courtyard, we are actively opening up the space to welcome more visitors, more access, and a sense of greater integration with the rest of the public spaces on UBC. There are also planters and a harvest table to support the GSA’s GeoGarden. The new design is dedicated to supporting the mental and physical health of students, staff, and faculty, as well as instilling a sense of pride and place for the Department of Geography.
Rm 227 – Coffee Room
With the coffee room servicing faculty, staff and graduate students, this is an important social space that is well used. Last year we had bought new furniture and this year the room was renovated to incorporate a new counter, new cupboards, new sink, new floor and new appliances (including a dishwasher). We hope this will continue to be a comfortable gathering space for all.
Landscaping on West Mall and the north side of the building
To improve drainage and renew the façade of this historic building, UBC proposed a new design to transform the existing vegetation and landscape. This meant the removal of all the rhododendron bushes to be replaced with shrubs and a gentle grassy slope. New pear trees have been planted and the new landscape makes this refreshed area brighter, tidier, and more welcoming.




